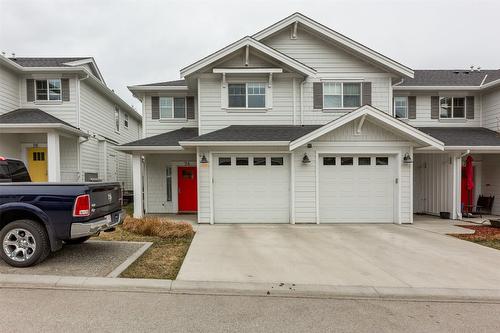



Nik Zimmer, Real Estate Agent | Amy Zimmer, Personal Real Estate Corporation




Nik Zimmer, Real Estate Agent | Amy Zimmer, Personal Real Estate Corporation

1 -
1890
COOPER
ROAD
Kelowna,
BC
V1Y8B7
| Annual Tax Amount: | $3,255.00 |
| No. of Parking Spaces: | 2 |
| Floor Space (approx): | 1453 Square Feet |
| Built in: | 2015 |
| Bedrooms: | 3 |
| Bathrooms (Total): | 2+1 |
| Appliances: | Dryer , Dishwasher , Electric Range , Microwave , Refrigerator , Washer |
| Community Features: | Near Schools , Park , Recreation Area , Airport/Runway , Shopping |
| Construction Materials: | Fiber Cement , Wood Frame |
| Cooling: | Central Air |
| Exterior Features: | Sprinkler/Irrigation , Private Yard |
| Flooring: | Carpet , Hardwood , Tile |
| Heating: | Forced Air , Natural Gas |
| Parking Features: | Attached , Garage , On Site |
| Roof: | Asphalt , Shingle |
| Sewer: | Public Sewer |
| View: | Mountain(s) , Valley |
| Water Source: | Public |